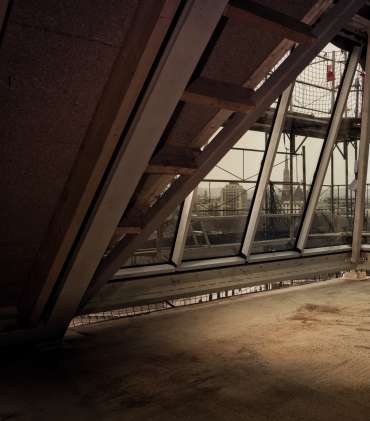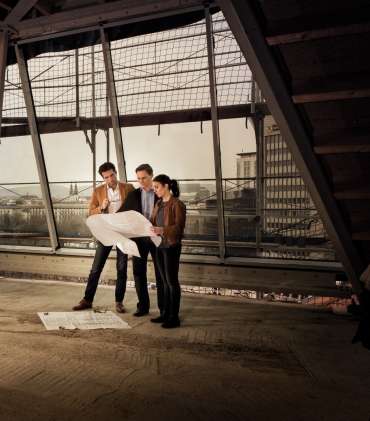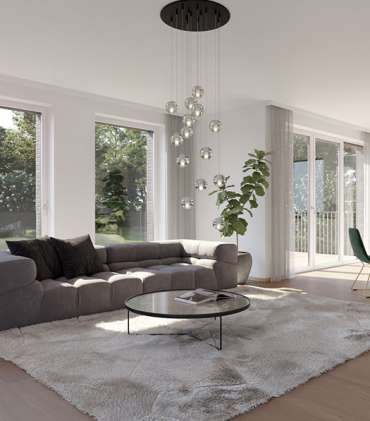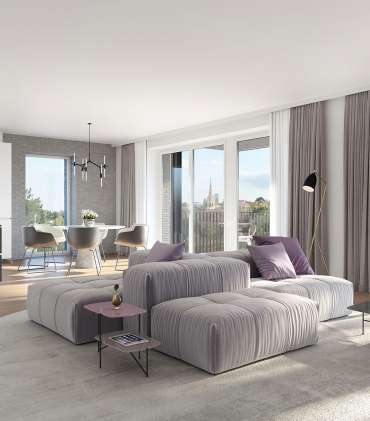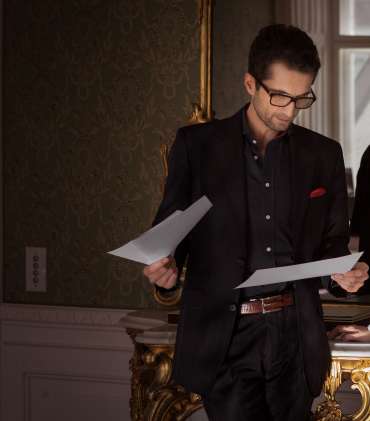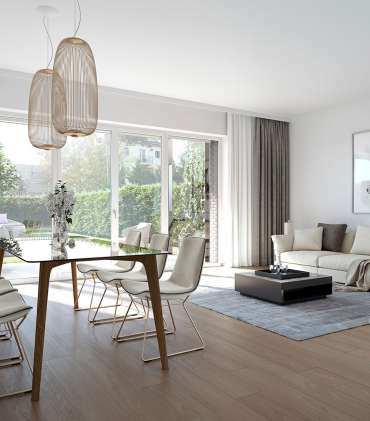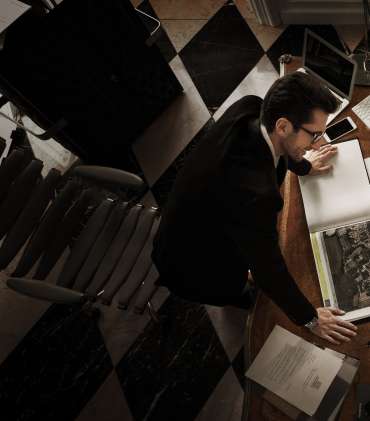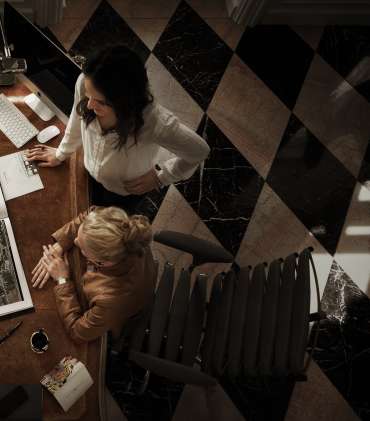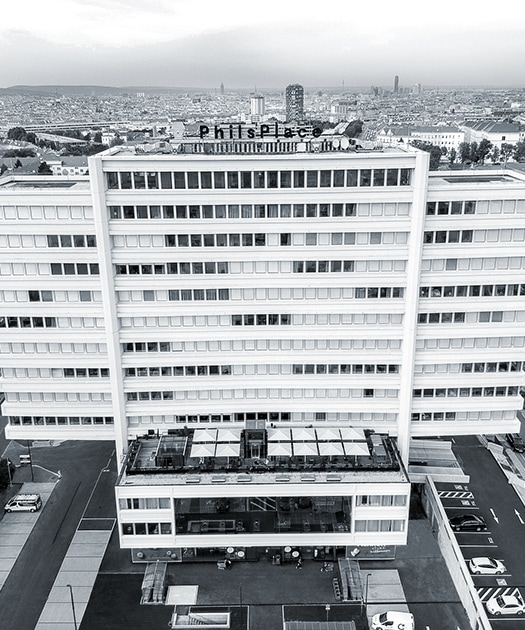
Real Estate
We advise you on the acquisition of a suitable site and come up with utilisation strategy plans and real estate development concepts. We conduct due diligence and profitability analyses and also offer cost estimates. During the planning phase, we complete the building permit procedure (re-assignments, etc.), liaise with the authorities and architects, advise you on financing, and create a project structure.
During the implementation phase, we assume responsibility for awarding contracts and sorting the necessary insurance. We also coordinate the tasks of all planners, craftsmen and suppliers during the construction phase while keeping a careful eye on the construction quality, deadlines, and costs. We develop marketing concepts for residential and commercial real estate. The marketability of the project is essential, and market surveys are conducted at an early stage to ensure that the property is developed in line with the end client’s preferences. Our employees deal with sales in conjunction with other distribution partners including agencies. The personal and professional support provided throughout the project is the USP of the Sans Souci Sphere.
Project Development
Service Developers
From the initiation of project developments in good locations (project studies and property investment) through to construction of the building.
Potential Analysis
Location analyses are conducted to ascertain the potential of sites and existing real estate, and a feasibility study is undertaken to determine the potential value generation and the marketability of utilisation concepts.
Project Studies
Development of utilisation and optimisation concepts, development of land and area programme, and consulting on marketing concepts. Harmonisation of the benefits, marketability and building law options is required in order to increase the potential value generation.
Project Management
Project Steering
Before the project starts, we work with the client to develop a remit and come up with a bespoke professional solution using our broad base of real estate expertise. Optimisation is a priority due to the complexity of construction projects and the real economic benefits of real estate. This is why we offer professional management of the planning, bureaucratic, and construction processes in the project. We assume responsibility for the coordination and management of those involved in planning, and we control the deadlines, costs and benefits.
Project Control
Cost planning, management and controlling are the key criteria when it comes to achieving economic objectives. We budget the project for the client and implement proactive controls to ensure cost compliance.
Technical Due Diligence
Our technical expertise ensures a sound evaluation of the property, which always forms the basis of a sound investment. This creates a structural inventory, specifies the quality of the site, reveals potential development options, and also shows the options for splitting and retrofitting. We analyse the potential for value generation and development.
Project Marketing
Project Marketing
We develop marketing concepts for the marketing of residential and commercial real estate on the basis of marketing analysis and utilisation concepts.
Project Rental
Analysis and definition of potential tenants and rental coordination/processing
Project Sales
The personal, advisory contact between the sales team and the buyer is essential as it fosters trust and forms the foundation for the corporate success of the entire project development.
www.vorsorge-wohnung.at
High-End Hospitality
The Sans Souci Sphere develops, operates and manages innovative hospitality projects that meet our aspirations in terms of the highest quality and future orientation
Phils Place
Serviced Apartments
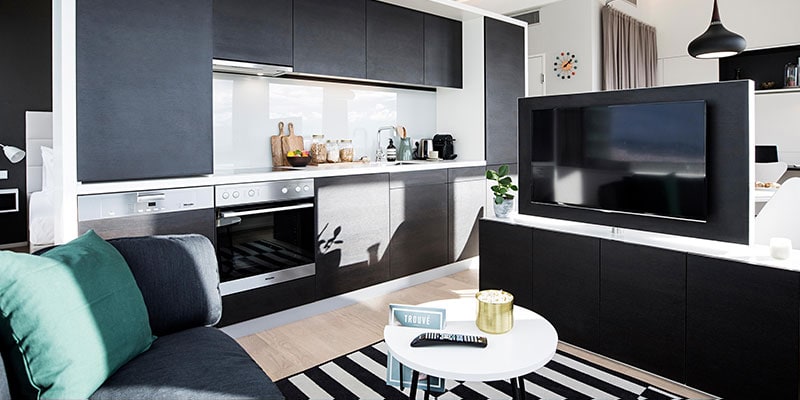
For decades, the Philips building was an unmissable landmark for anyone heading south out of the city, visible from afar on the edge of the Wienerberg ridge. The Phils Place living concept has breathed new life into the iconic building on the Wienerberg. The striking building, designed by star architect Karl Schwanzer and now a listed building, changed hands after almost 50 years as Philips’ headquarters in Austria. The Sans Souci Sphere bought the building in July 2014. The idea of the vertical village was born, with temporary accommodation, lifestyle, restaurants, shopping and fitness in-house. In addition to the 135 apartments, the building boasts some 14,000m2 of floor space and is home to two trade partners (Merkur, Hofer), Vapiano restaurant, a branch of Erste Bank and a McFit gym. The temporary residents of the ready-furnished apartments, which can be rented for stays of one night or more, enjoy breathtaking panoramic views.
www.phils.place
Hotel Sans Souci Wien
High-End Hotel Trade
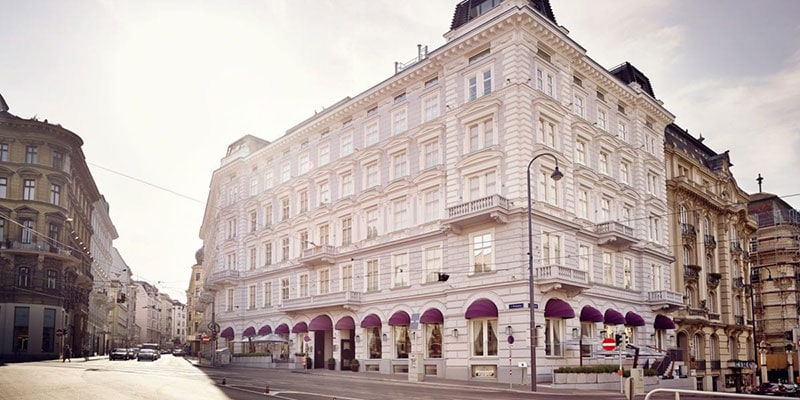
The historic building located right on the border with the 1st district, on the corner of Burggasse and Museumstraße, was built in 1872 under the auspices of architect Josef Schenk. In its eventful past, the beautiful corner house located next to the Volkstheater theatre and the MuseumsQuartier museum district housed the renowned Hotel Höller and Zum Großen Zeisig restaurant, where Johann Strauss premièred his Tritsch-Tratsch-Polka in 1858. Following refurbishment and expansion, a glamorous boutique hotel and high-end residences with hotel service were built across the top four floors in December 2012. The exclusive luxury hotel Sans Souci Wien combines an unmistakable YOO design with a prime location in the artistic quarter of Spittelberg, right in the cultural heart of Vienna. The 63 individually designed rooms and suites create a relaxed atmosphere of unobtrusive luxury. The characteristic Sans Souci charm can also be felt in La Veranda restaurant, in the hotel’s private champagne bar, in the Le Salon venue, and in the spacious Sans Souci SPA Club.
www.sanssouci-wien.com
Event Location
PhilsPlace SkyLoft
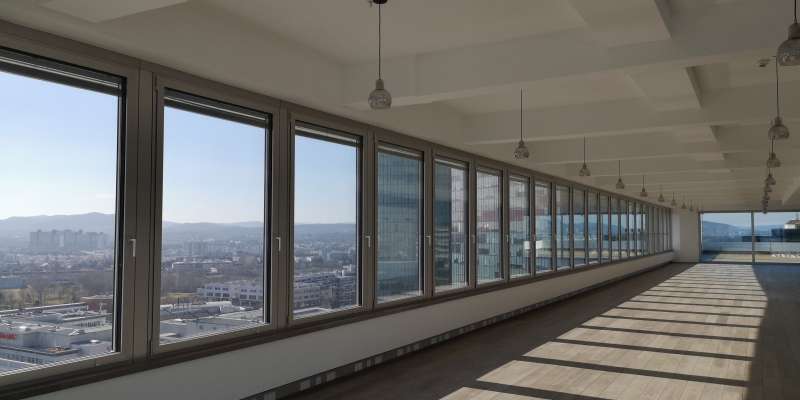
The 12th floor of the former Philips building in Wienerberg, the stylish brainchild of architect Karl Schwanzer which was renovated last year, is home to the 380 m2 SkyLoft. It offers unrivalled panoramic views of Vienna’s sights – Hainburger Gate in the east, Schneeberg in the south, Schönbrunn in the west, and Kahlenberg in the north. Two green roof terraces (each 180 m2, east and west-facing) provide space for outdoor events. Parking is available at the front of the building. SkyLoft at PhilsPlace, Triester Straße 64.
www.phils.place
Le Palais Sans Souci
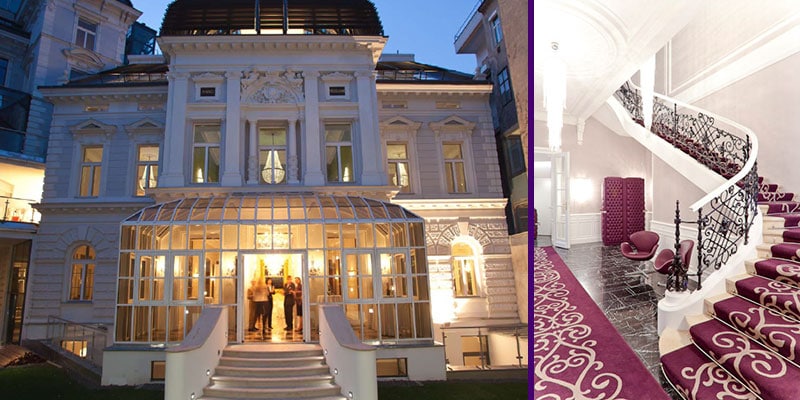
The castle-like Stadtpalais in Wiedner Hauptstrasse was built by Alexander Feigler for Carl Freiherr von Auer Welsbach in 1886. It has been carefully restored with respect for the building’s history. The copper roof dome was replaced by a light aluminium/glass structure and the long-since removed vaulted sunroom was reinstalled in keeping with historical plans. This fusion of tradition and modernity creates an urban and stylish architectural experience. The Sans Souci Sphere offers this architectural jewel as an event location on request.


